Strahd’s castle map 5
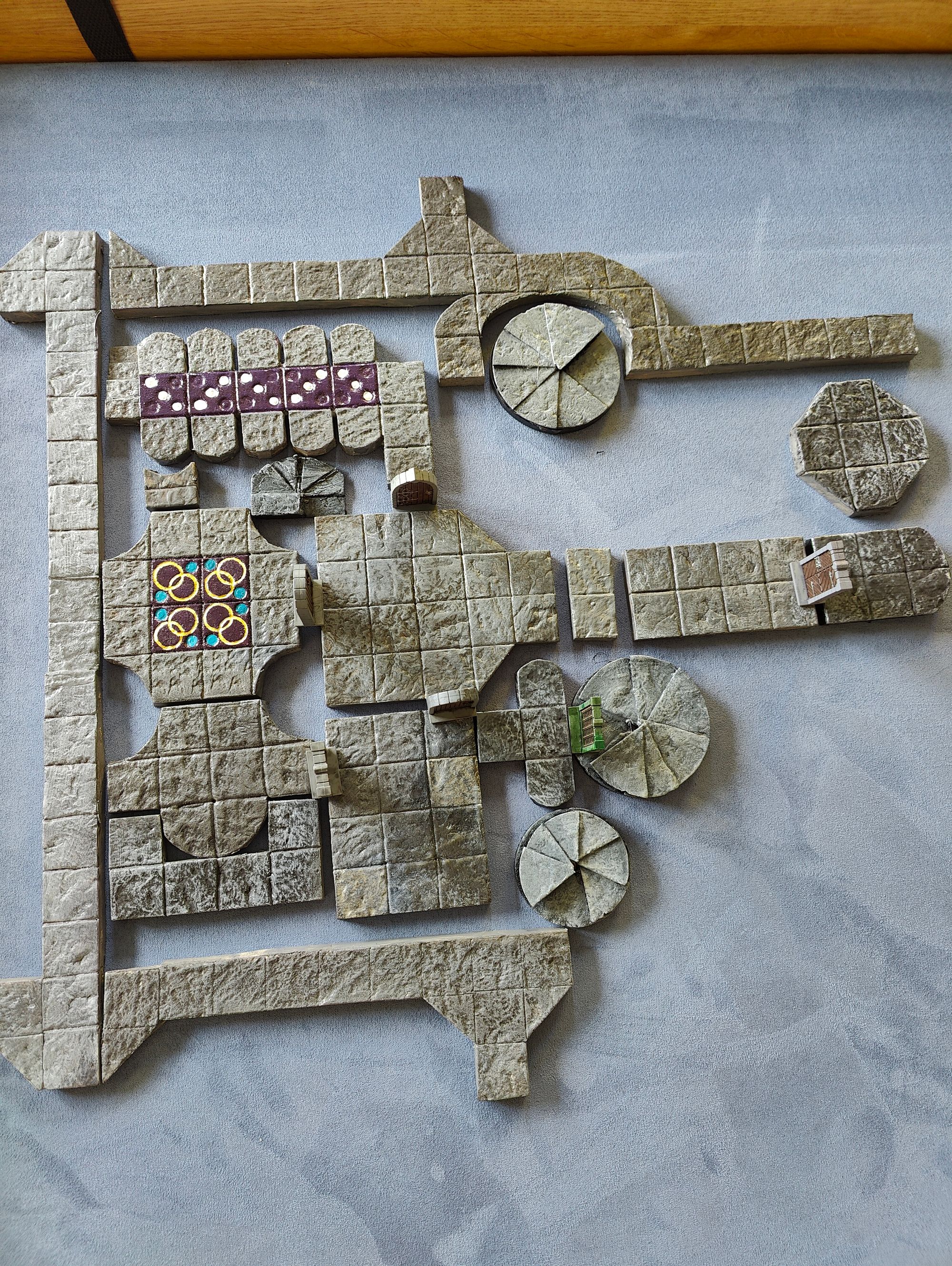
I decided to go with just a map layout of Strahd’s castle so that I would have every floor ready for the party. Any DM will know that you think you can predict where your party will decide to go but in the end there will always be a surprise.
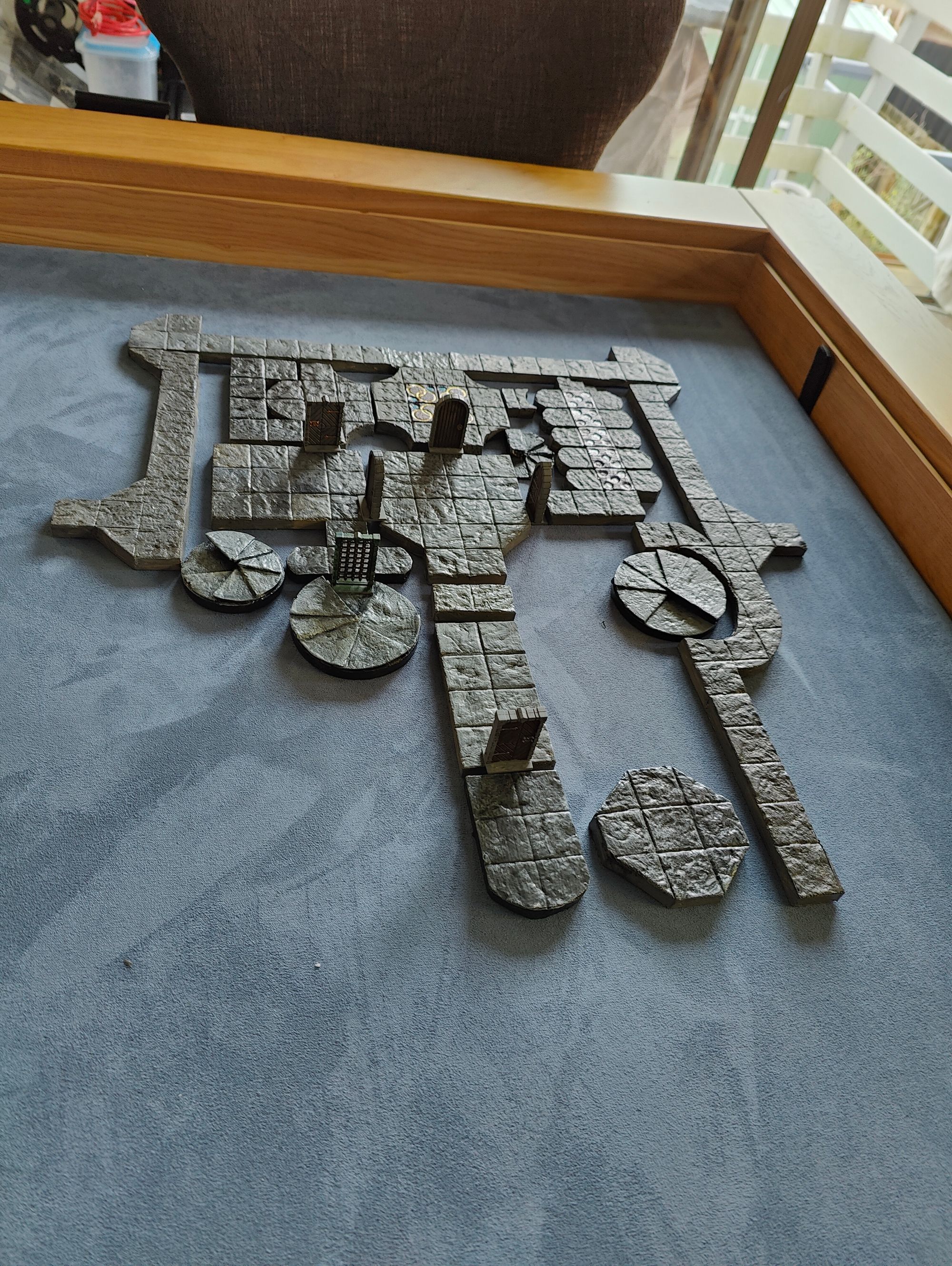
At the moment we are using map 5 so I have laid this out on the gaming table. When we play I add bits of scatter terrain, a bloody bath in the bathroom, bed in the King’s bedroom, suit of armour minis along the corridor. At the start of play the secret rooms are not placed on the table, I add them as they are discovered. The system is not perfect as there are often gaps visible so the players, as they get used to the system, guess there is something to look for.
This build I copied the map and I wish I hadn’t. Each room was laid out as the map depicted and actually I feel it is a bit small, especially when the minis are added. I likely should have doubled the size of the tiles or made them to the description in the book. The book isn’t greatly detailed though so there still would have been a need to adapt as I went along.
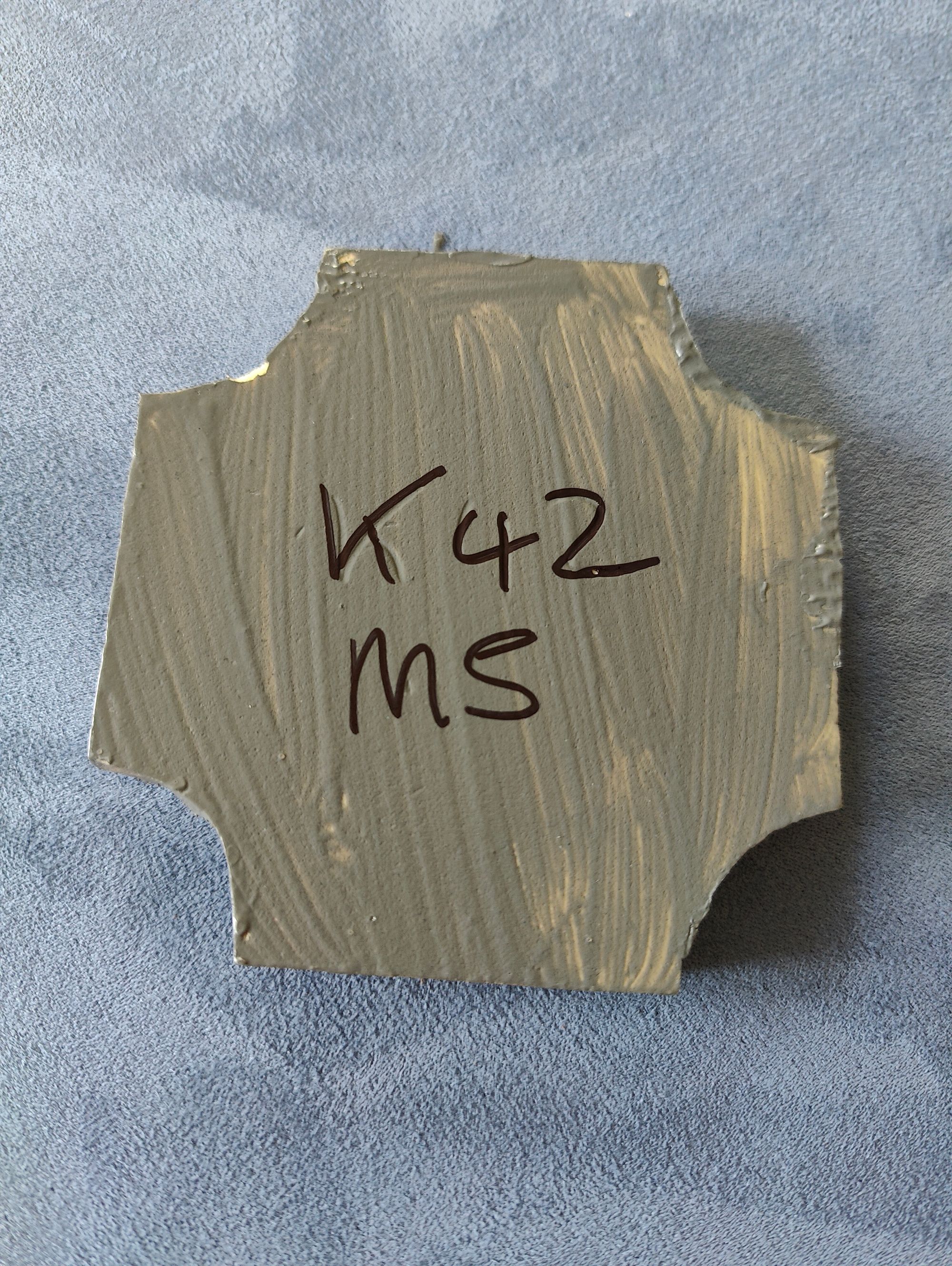
Each set of tiles was an inch square for every square depicted on the map. XPS foam cut to size, textured with a rock and mod podge mixed with either black or grey paint to seal it. A series of dry brushings followed, each a shade lighter than the last. I used a Proxxon for speed and didn’t bother to weight the tiles as they are on a recessed gaming table for use. I also marked on the underside with marker the corresponding code from the map so that when all of the pieces are mixed together for storage i can still recreate the same set up easily if needed.
For the occasional tile that was depicted with a design on the map I tried to copy that design with my own colour scheme. Freehand art is not my strong point! I also decided to seal the back of the tiles in case of water damage and used the doors that were painted earlier (Knock Knock....sept 4th) to depict doorways. The staircases were just represented as a map. I have Gebooms stairway cutter for the Proxxon but felt properly cut stairways wouldn’t fit with the ethos of the flat map style.
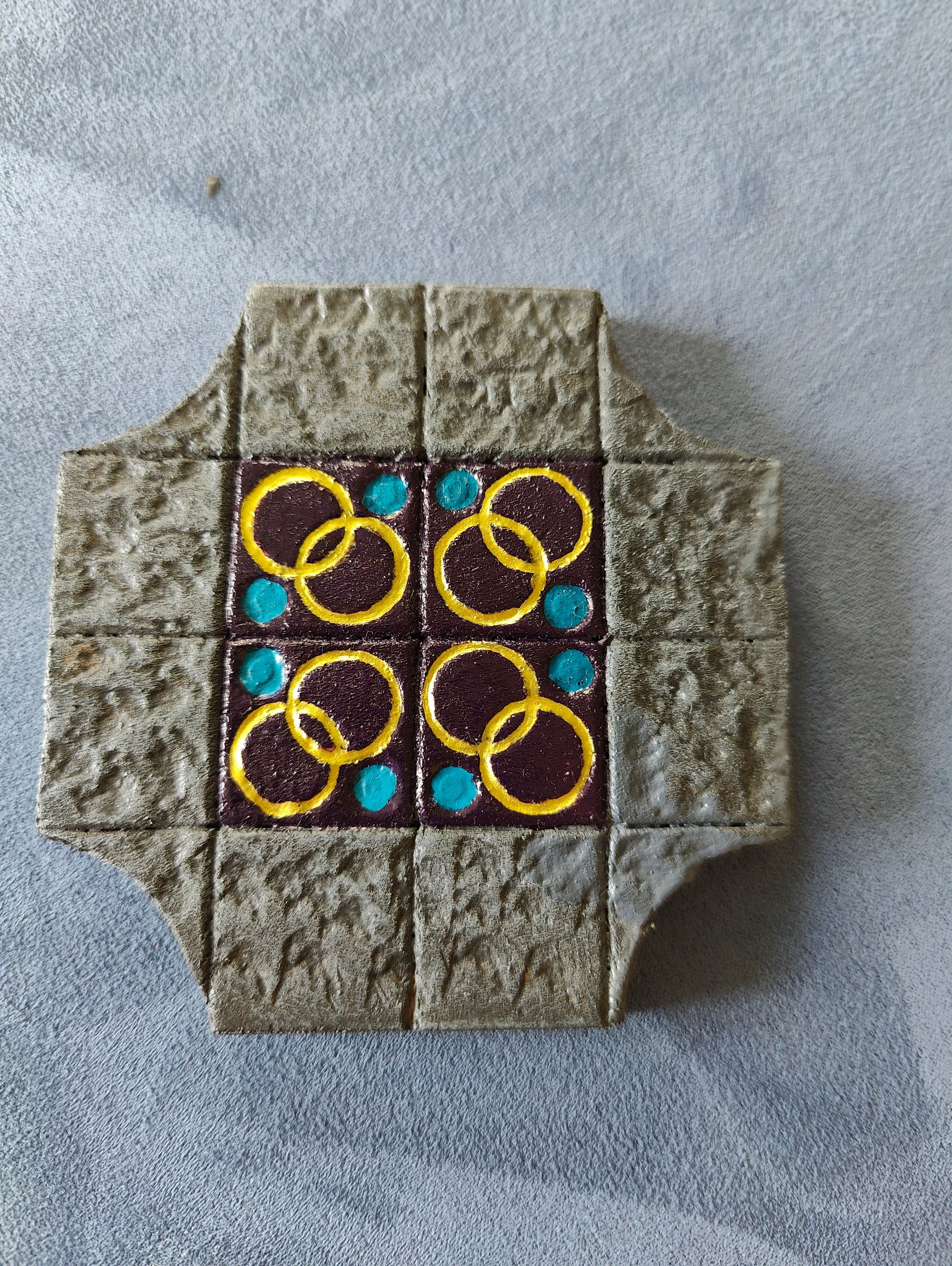
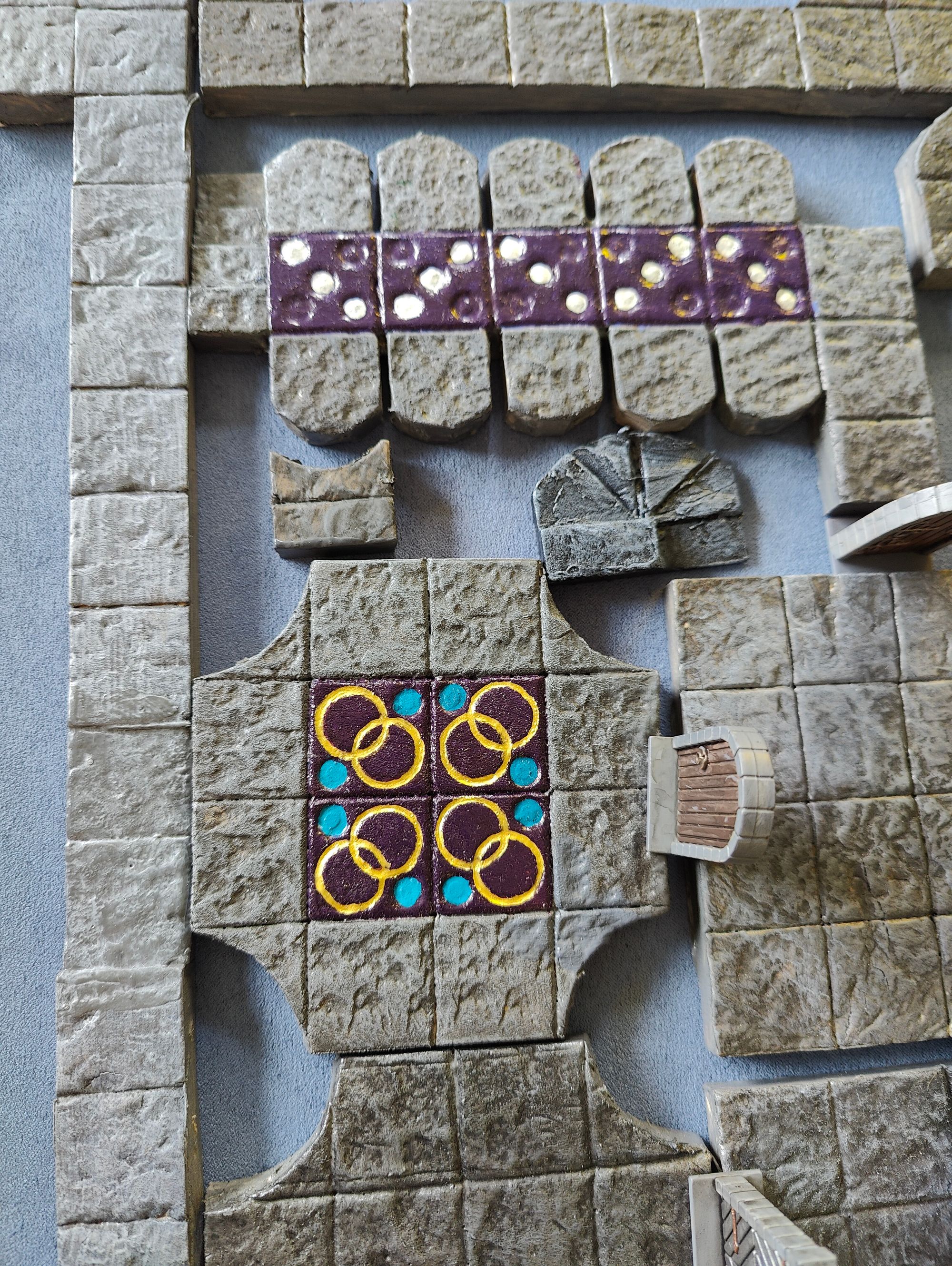
Overall, although this was useful in game play the build was too long and too monotonous, lots of castle floor tiles that were pretty much the same and although I used the opportunity to try out different colour schemes, it was a bit of a slog by the end.
The party have enjoyed it though and I think it enhances their gameplay when they are able to see what is going on. There is definitely less time spent confused and more on poetic licence when thinking up ways to get out of situations or defeat enemies, which in turn entertains me! Job done.
